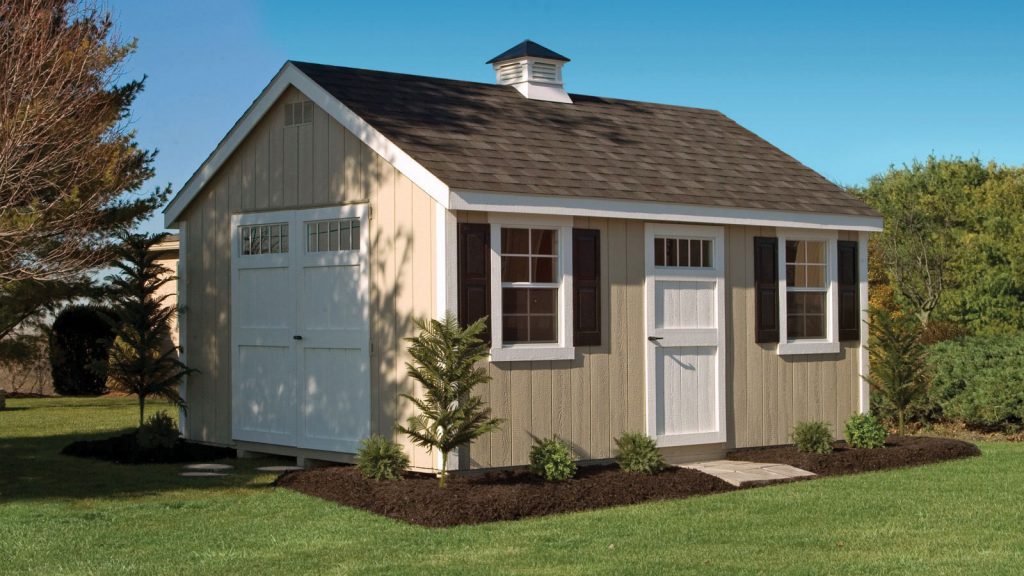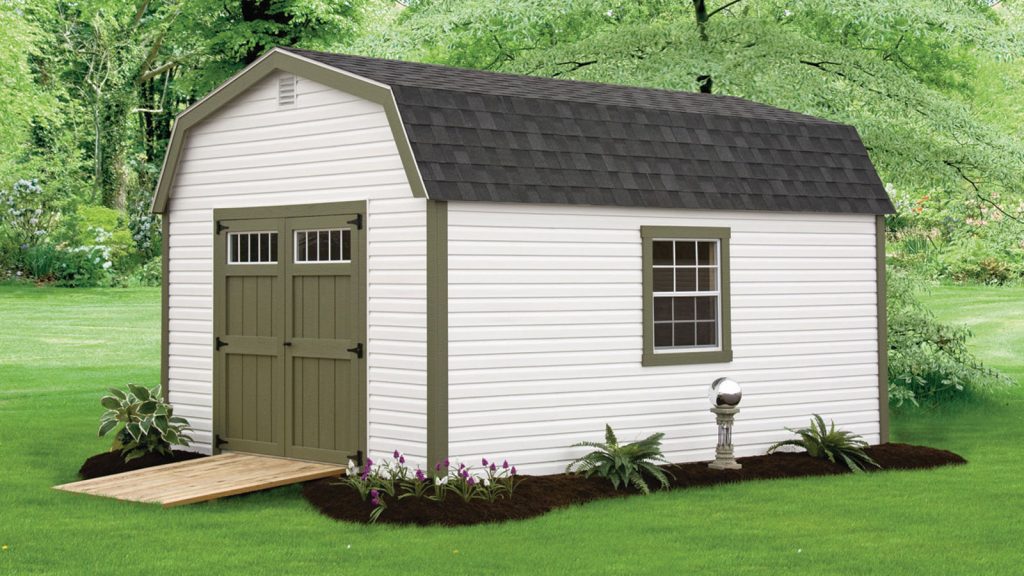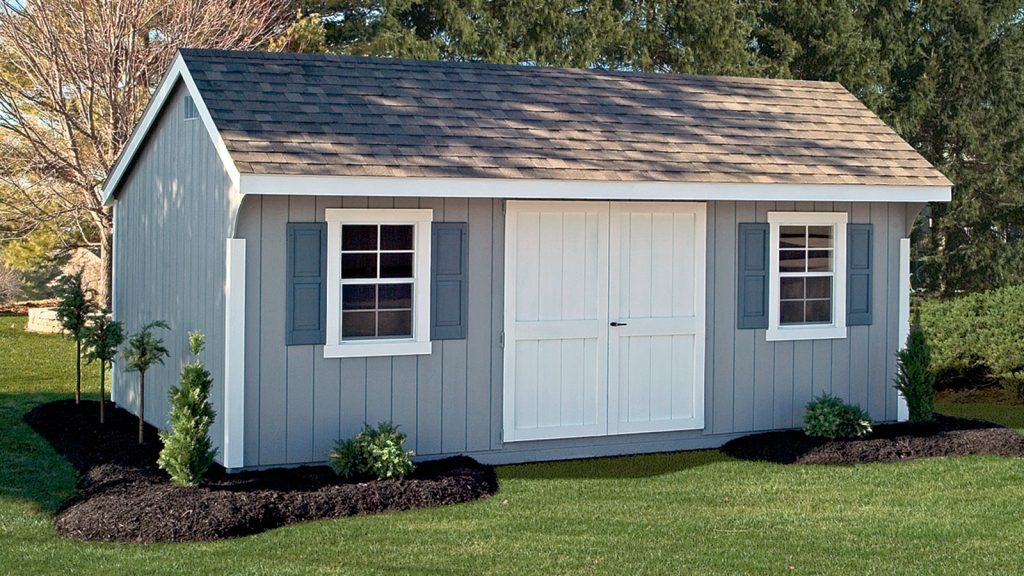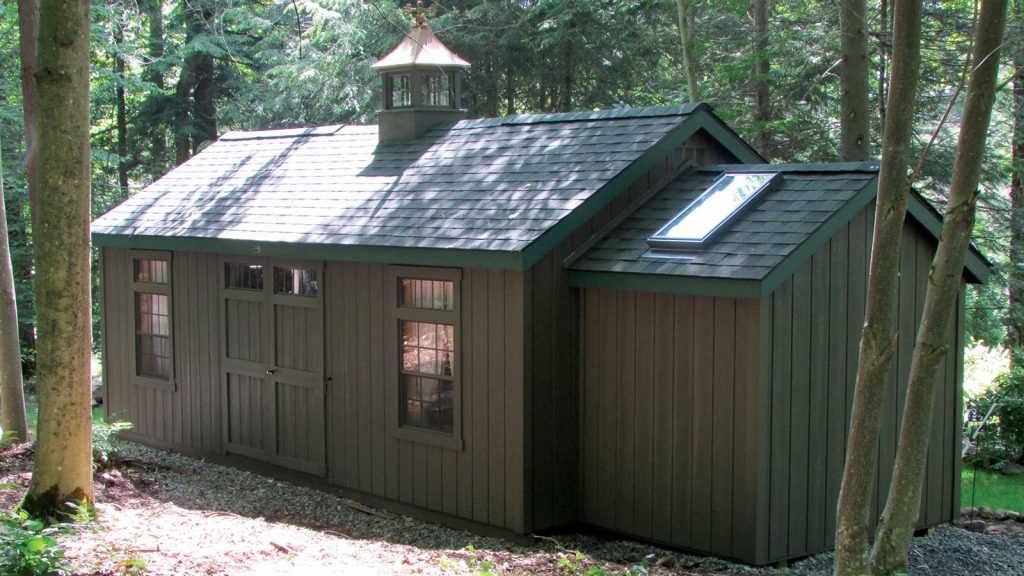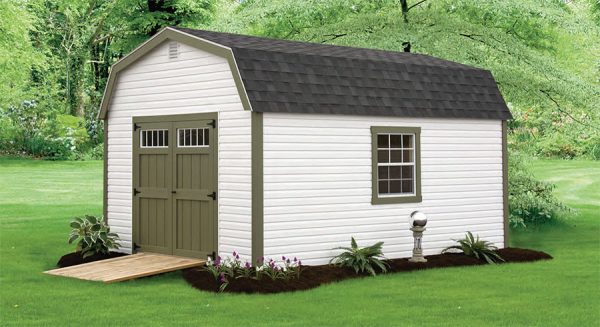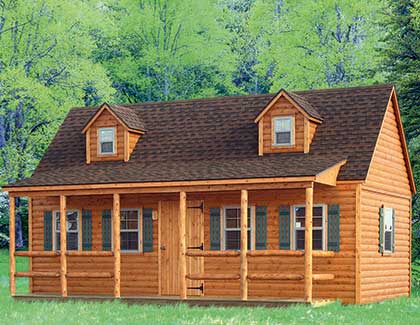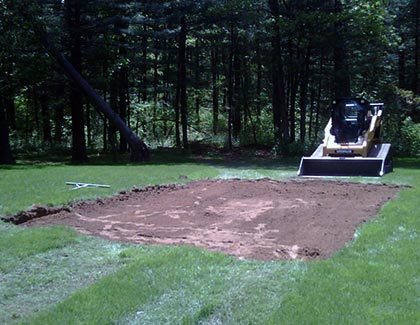Our New England Series features all the charm of classic New England architecture with distinct attention to detail. The wide window trim, corners and soffits, New England doors, and the option of transom windows makes this everyone’s favorite.
Roof Styles Include: Canton, Canterbury, Hamilton, Huntington, Kensington, Brookshire, Fulton, Dalton.

