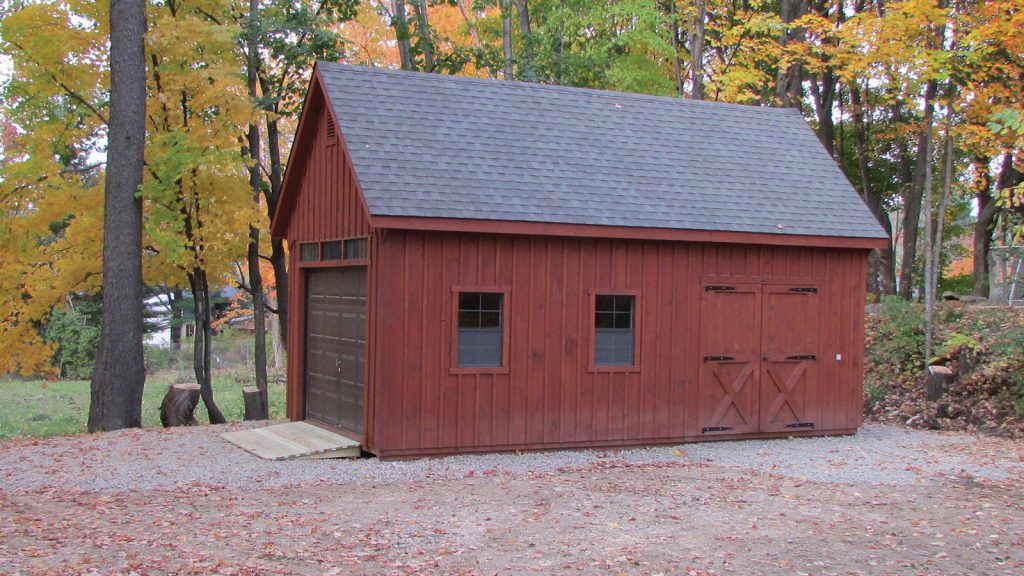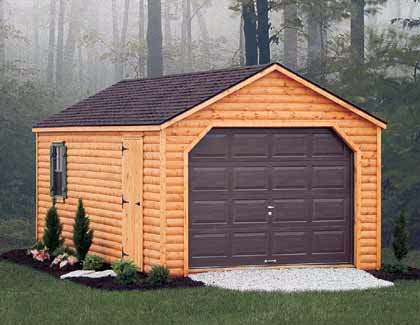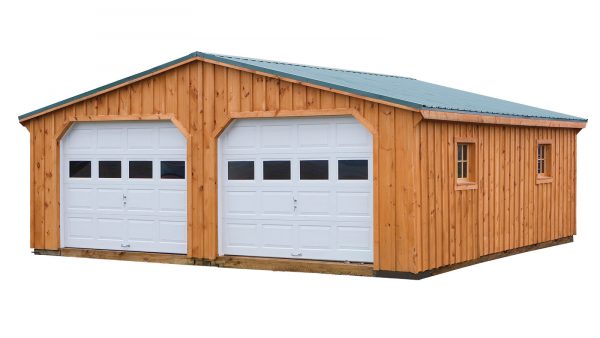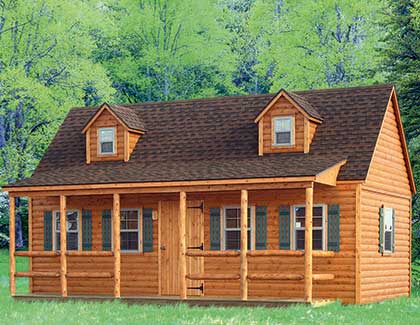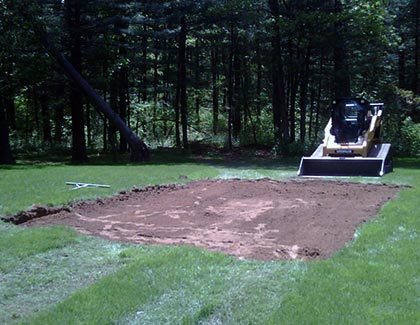Keeping with the spirit of our Rustic Series offering log and board and batten siding in one and two car garages!
Rustic Board & Batten Garages Delivered & Installed throughout New England
Board & Batten Hinged-roof
- Sub-Flooring: Joist 12" O.C
- Floor: 3/4" Pressure Treated Plywood
- Siding: Board & Batten
- Roof: 30 yr. Architectural Shingles
- Windows: 2 Windows
- Doors: (1) Service Door & In 10' Wide; (1) 8'x7' Garage Door, In 12' Wide; (1) 9'x7' Garage Door.
2-Car 3/12 Board & Batten
- Stem Wall: 6"x6" Base, No Floor
- Siding: Board & Batten
- Roof: 30 yr. Architectural Shingles
- Windows: 2 Windows
- Doors: (1) Service Door & (2) 9'x7' Garage Door
2-Car garages come in 2 halves (modular style) requiring on site assembly.
This building requires a concrete foundation. Ask us for a quote!
Rustic Series Garage Options
Doors
- Extra Single Door (3′)
- Extra Double Door (4½’, 5′, 6′)
- Garage Door
- Insulated Garage Door
- Glass in Garage Door
- Wider or Special Door (up to 8′)
- Angled Doors
- Upgrade to 10″ Black Strap Hinge Single or Double
- Arch Top Door
- Double Carriage Door
- Manor Door with 2 Stars
- Pre-Hung Fiberglass Door with or without glass
- Paint Doors
Windows
- Extra Window (18″x23″ or 21″x27″)
- Larger Window (24″x36″)
- Insulated Window (24×36) white or clay
- 12 Lite Window
- 4 Lite Window
- 12 Lite Arch Top Window (30×36)
- 12 Lite Arch Top Window (24×32)
- Transom Window above door or In-door
- Screens
Floors
- PT Floor and Joist
- PT Joist
- 12″ Center Joist
- 8″ Center Joist
- 2×8 T&G Flooring
- Double Bubble on Top of Joists R-Value: 7
- 2″ Foam Board Between Joists R-Value: 10
- Spray Foam (Closed Cell) R-Value: 14
Miscellaneous Options
- 12′ Higher Walls
- 2×6 Wall Studs
- Kits – Shrink Wrapped
- Paint or Stain Sheds
- Partitions to Rafters
- 2×6 Rafters
- Diamond Plate
- Lofts
- Flower Boxes
Mortar Stone
- Cut Cobble (standard)
- Dry Ledge
- Field Stone
- Prep Only (no wire or mortar)
Roofs
- Felt Paper
- Metal Roof
- Metal Roof on Dormer
- Metal Roof with Double bubble
- Plywood Roof instead of TechShield
- Cedar Shakes
- Standing Seam Metal Roof
- Standing Seam Metal Roof on Dormer
- Skylight in Metal Roof
- Arch Vent
- Gable Vents
- Ridge Vent
- Soffit Vent
- Shingle Over Ridge Vent
- 10″ Overhang at Gables
- 10″ Overhang at Eaves
- Hurricane Straps
Non-Standard Shingle Colors
Shingles:
Brown, Black, Weatherwood, Earth Tone, Green, Dual Gray, Charcoal Gray

